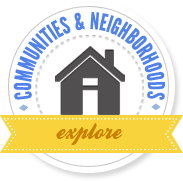|
|
|
|
Welcome! See our Recently SOLD activity!
|
|
Willow Real Estate is rooted in excellence. Long term client relationships are where we place our focus, because our clients' best interests always come first. Our experience, education, professionalism, and market knowledge are utilized to guide you through the transaction and make your real estate experience a success!
As qualified real estate professionals, we are ready to assist you with all of your real estate needs. Our approach is customized for each client; our solutions are never one-size-fits-all! You can search for homes with detailed descriptions, photos, community and school information and so much more. Give us a call or send an email when you are ready to visit some homes or to schedule a free home selling consultation. We look forward to working with you!
|
|
Featured Homes on the Market - Contact Us for Details or Showings!
|
|
|
|
Helping You Make Better Decisions
|
 |
 |
 |
|
|
|
|
| |
Willow Real Estate, Inc
| 320 W. State St. |
| Sycamore, IL 60178 |
|
|
|
|
|